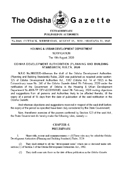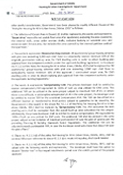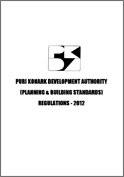Restriction on Part Plot-Regularisation Scheme
Planning and Building Standard Regulation
The Planning & Building Standard Regulations extends to the whole area within the jurisdiction of Puri-Konark Development Authority.
Application of Regulations:-
As per the ODA act, 1982, planning & building standard regulations shall apply to the followings:
A. To the planning, designing and construction of the buildings
B. To all parts of the building whether removed or not and in case of removal of whole or any part of a building.
C. To remaining parts of the building after demolition and work involved in the demolition, in case of demolition of whole or any part of a building .
D. To the whole building whether existing or new building (except only to the part of the building which is consistent with these Regulation) in case of alteration of a building.
E. To all parts of the building affected by the change, in case of change of occupancy of a building.
F. To use of any land or building where sub-division of land is undertaken or use of any land or building is changed.
Limitations:-
Except as otherwise provided in the Act, the rules, or the development plans, nothing in these regulation can be removed, altered, abandon or prevent from a continuous use or occupancy of an existing approved building, unless in the opinion of the Authority that such buildings is hazard to the safety of the occupant or to the adjacent property.
Status of Remission Previously Granted:-
A. When construction of building has already started with the permission of the authority but prior to the enforcement of the regulations, and is found consistent with the provision of the regulation, construction would be made valid to continue.
The said permission for the construction shall be deemed to have been issued under the corresponding provisions of these regulations.
B. When any building has been constructed without an approved Plan or with deviation of an approved plan, provisions of these Regulations shall be insisted upon.
Application for Building Plan:-
A. Any person who intents to erect, re-erect or make alteration or addition in any building or demolish any building, shall apply to the Authority in Form I.
B. The application(s) for plotted development/ sub-division of land without construction of building shall be made in Form II.
The application (s) as referred above shall be accompanied by the following documents.
A. Four blue prints of the plan, duly signed by the empanelled technical persons who have prepared them, builders and the applicant, showing the following things:
I. Site Plan (revenue)
II. Layout plan with roads (s)
III. Plan of all floors
IV. Four sides elevations
V. Sections
VI. Area statement
VII. Plan for sewerage/drainage disposal
VIII. Details of parking space with entry and exist
IX. Plan caption showing the name of the applicant, revenue, plot number, revenue village, proposed use, number of storey etc



